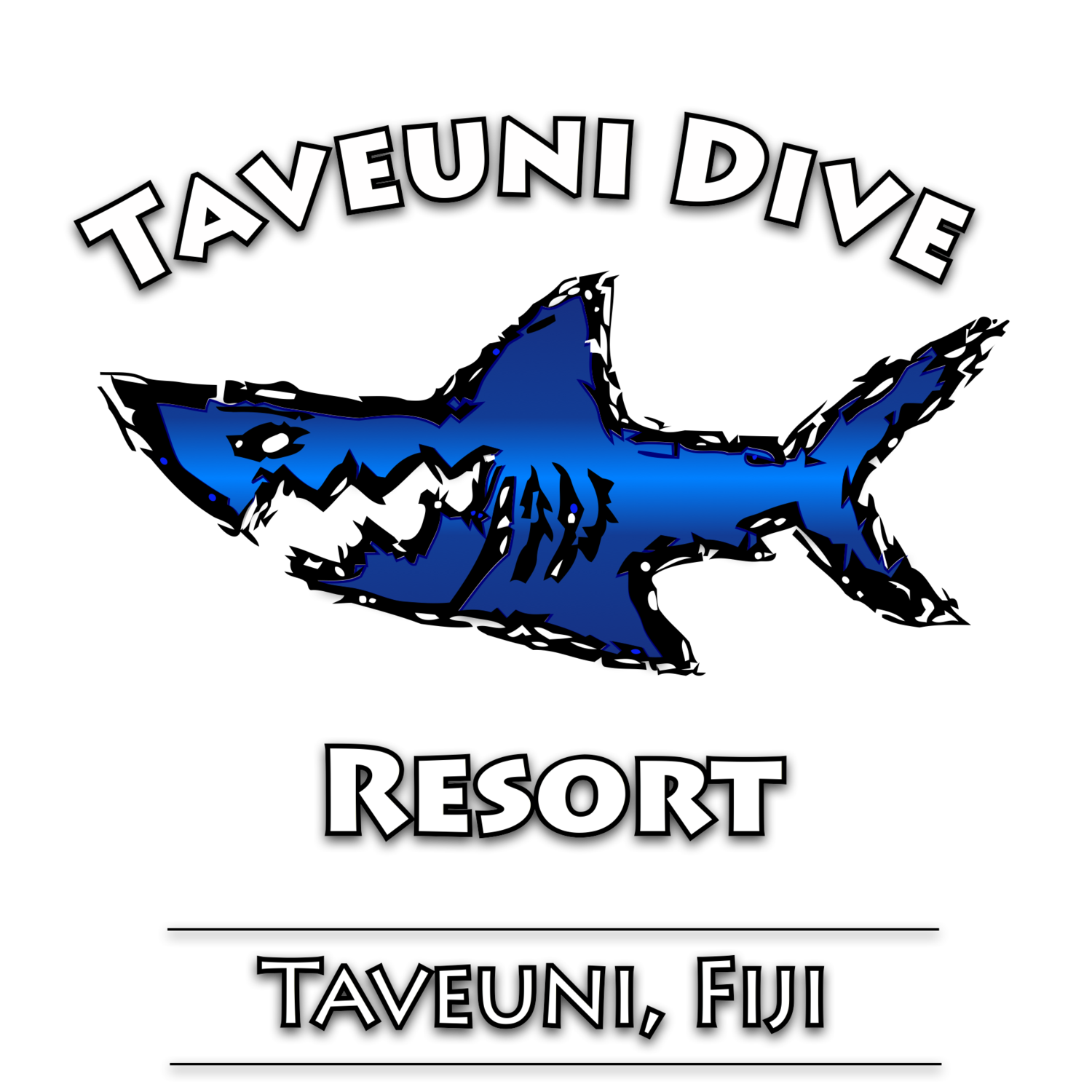Taveuni Dive Resort has been in the works for several years, starting as a set of rough sketches on graph paper. How did Carl and Muriel go from those sketches to a construction-ready project that will be opening this fall? They started with their experiences on Taveuni, observing what their guests wanted in their diving experience, and developing a set of principles to guide the design:
- First, the resort would be sized to comfortably accommodate dive groups with an average size of 16 divers.
- Second, the resort will provide a social hub, allowing divers to easily share their experiences, and encourage guests to benefit from the surrounding amenities. While we wanted to promote social interaction, we must balance this with the need for privacy.
- Third, we wanted to immerse our guests in authentic Taveuni; our guests don't want Taveuni hidden behind a resort wall.
- The fourth element is to establish a retail hub for permanent and seasonal residents in Taveuni Estates.
- The fifth design criterion was to incorporate sustainable practices into the design, construction, and operations of the resort (i.e., use standards such as those promulgated by Leadership in Energy & Environmental Design [LEED] and Green Globe International).
Once we established these criteria, Carl and Muriel decided on a resort consisting of a central lodge housing a restaurant & bar, kitchen, business office, and retail space. Eight bures are spread across the lot to enhance privacy and benefit from the setting. The bures are connected to the main building with garden paths used to access other social areas such as a picnic area. A pathway will also provide pedestrian access to the marina, country club, and beach access. Figure 1 shows the location of Taveuni Dive Resort, and Figure 2 shows how the resort is arranged.
Figure 1. Here is the location of the Taveuni Dive Resort and the surrounding amenities.
Figure 2 shows the general layout of the resort. Click on the image for a larger view.
The centerpiece of the resort is the main building, which will house guest services, the Salty Fox Bar & Grill, the business office, and a retail space housing a small grocery and dive shop. Generous deck space is available for guests to dine, and socialize. The décor is still being designed, though early concepts celebrate the Fiji Islands and “diving culture.” As shown in Figure 3, the architecture is cleanly planned, with a focus towards durability and maintainability — without compromising aesthetics.
Figure 3. The main lodge includes the Salty Fox Bar & Grill, a retail market, and guest services. Click on the image for a larger view.
Eight bures provide guest accommodations. With double occupancy, the resort accommodates sixteen guests. As shown in Figure 4, three bures are on the elevated earth platform on Lot 10, and five bures positioned amongst the garden on Lot 9. The bures are sited with the doors facing west to benefit from the ocean view and increase ventilation. The bure design is novel, and is used at another successful resort on Vanua Levu. The walls are a continuous concrete pour, with polished and stained concrete floors. Exterior and interior finished walls will be given a skim-coat and stained. The vaulted ceilings promote ventilation and exposed beams provide ambiance. As shown in the floor plan (Figure 4), the front door opens into a lounge. A small wall and single step rises to the bed. The wardrobe and bench are built in. The bathroom is located in the rear of the bure with double sinks, water closet, and exposed rock shower. Finish work will rely heavily on native materials, mainly wood and stone.
Figure 4. A typical bure. Click on the image for a larger view.
So there you have it, a brief introduction to how we designed Taveuni Dive Resort. Next week we'll show you a few pictures of what the rooms will be like.
Cheers,
Fred

